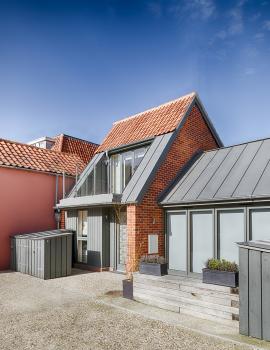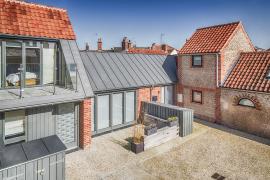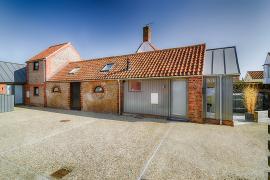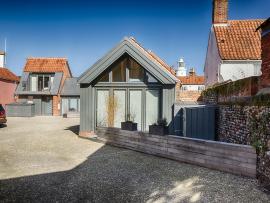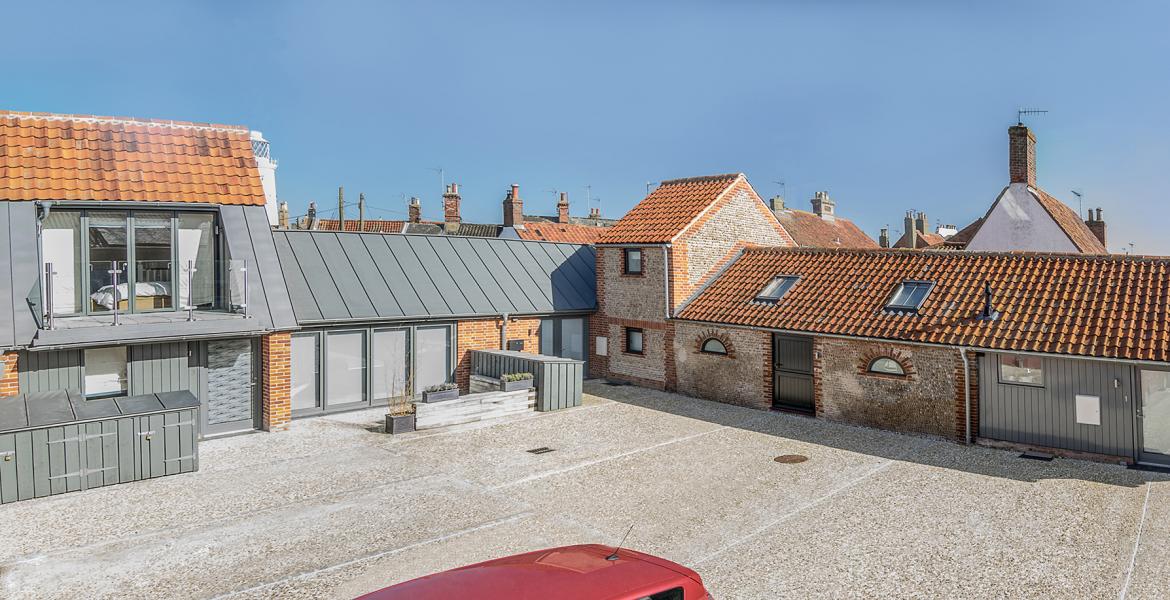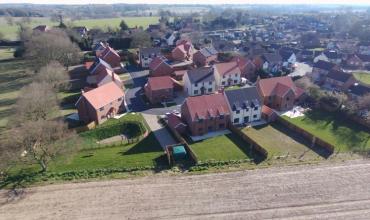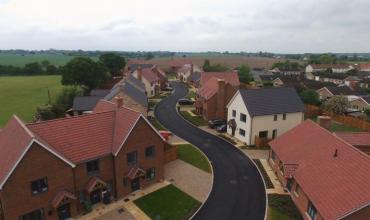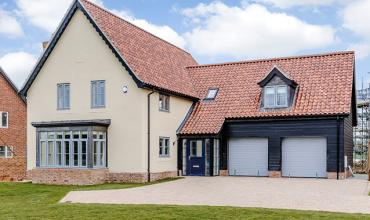The project provides 3 residential units and car parking with the linkage building providing a modern contrast to the existing historic buildings. We proposed and designed a contemporary but sympathetic redevelopment which respected the existing architectural forms and character of the area, while creating high quality living environments for the new residents.
The design of the new glazed elements was carefully considered, with high performance powder coated aluminium windows set back into the reveals, to give a thin profile and not dominate the openings. A roof overhang provides shading in summer but allows for low angle winter sun to penetrate and warm the spaces.
The nautical feel was continued with the external materials with the use of rustic timber posts and sleepers and cobbles in the courtyard.
Challenges: working in the Conservation area required the design of the conversions to maintain their historic reference whilst the new linkage needed to be a modern addition. The tight site in a central position in Southwold required the implementation of six party wall agreements and close liaison with these parties.
The key to the development was the mix between the conversion and the new build elements that enveloped the existing buildings. The planning authority were very keen to retain as much of the two existing units as possible and to create a distinction between what was new and old as opposed to creating a pastiche that merged into one. The result has meant that the original assets are clearly identifiable against the new build and as such sits well within the locality.
