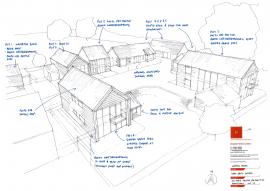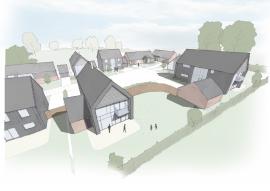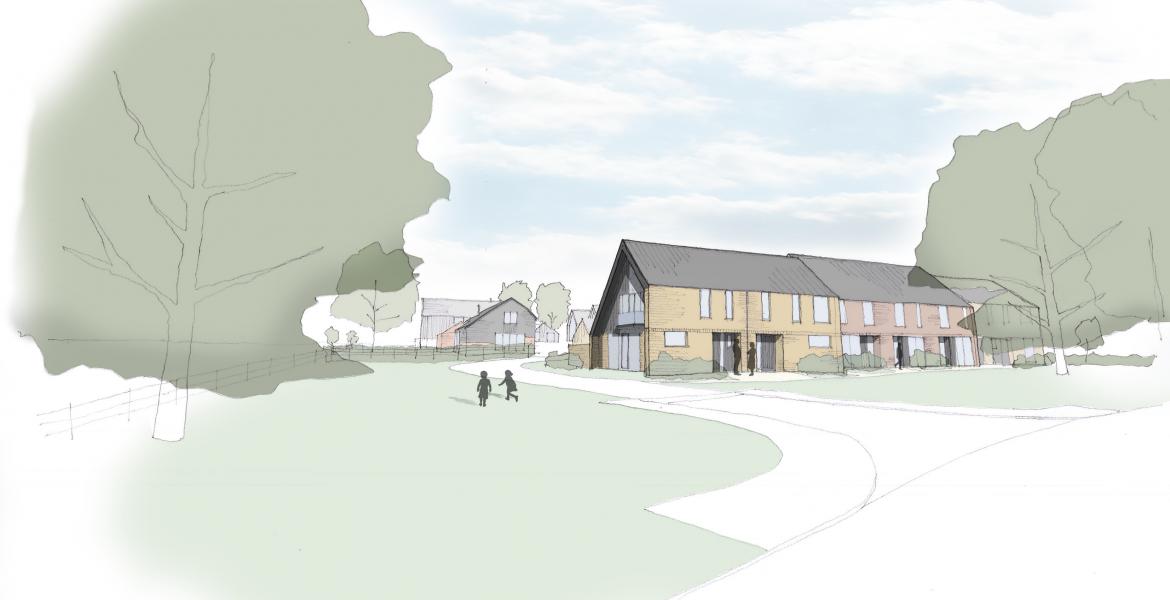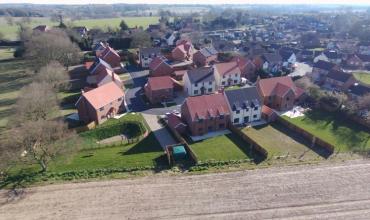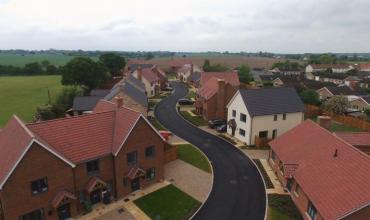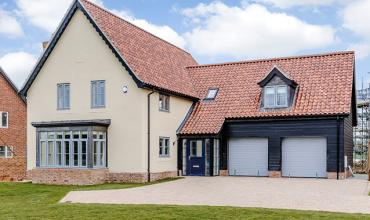For this project we were instructed to design a bespoke high quality development on a brownfield site outside of the development boundary of the village.
It is proposed that the site will accommodate 17 new dwellings including 5 affordable units. An existing barn of historical interest will be converted into a four bed house with the remaining dwellings' design giving due regard to the barn and the sensitive nature of the village.
Open space at the entrance of the site will provide a visual link between a local grade II listed farmhouse and the converted barn. The courtyard to the rear of the site creates an active and vibrant space, whilst onsite parking does not dominate the street scene.
The local authority have made high quality design the main priority of the scheme and will look to use it as an example for future developments within it's jurisdiction.
A new public footpath from the development will give easy access to the village center for new and existing residents, and aims to encourage sustainable travel.
