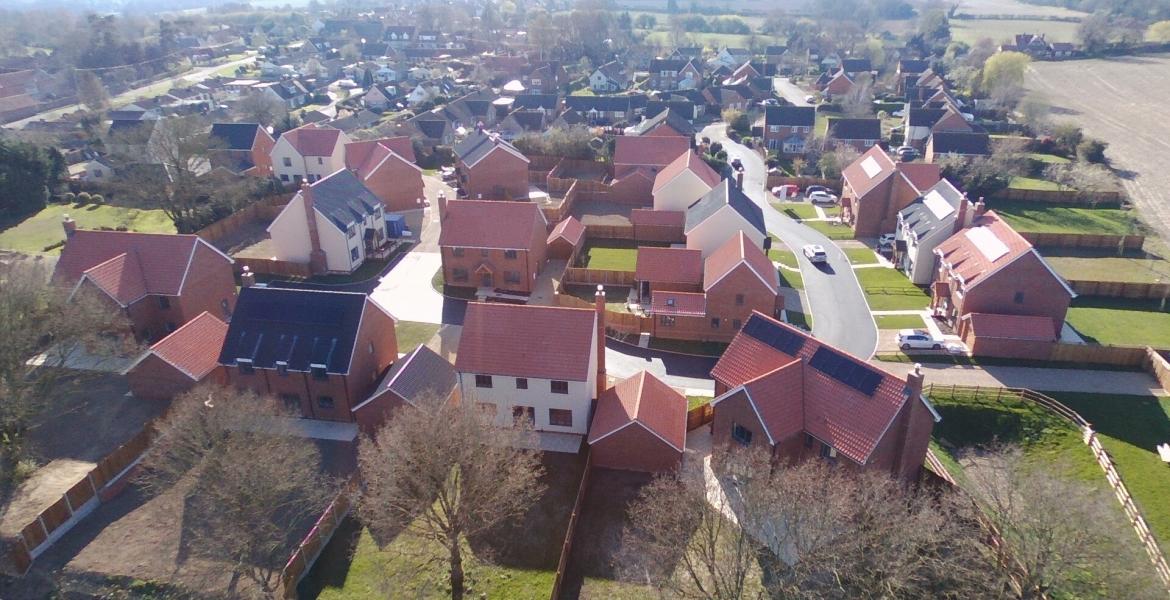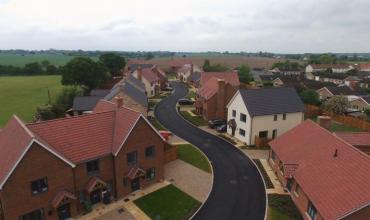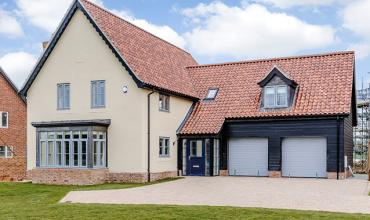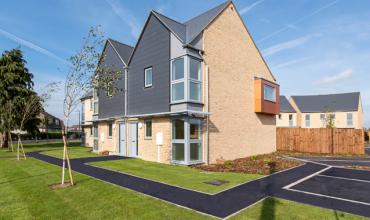We prepared and submitted a full Town and Country planning application for the construction of 21 dwellings, associated parking and external works at land off Bee-Orchid Way in Rockland St. Mary.
The proposal was for the construction of 21 family homes with associated private rear gardens. The development of the site has been designed to allow the infill of open space and creates a natural extension to the village.
Where possible houses have been set back from the road, providing the appearance of a very open and organic development. The frontage of houses are also slightly set back from one another to suggest a less formal and linear arrangement. They have been orientated to prevent overlooking with due consideration to the wider community on the boundary of the development.
FW Properties, Julian Wells said “Chaplin Farrant obtained planning consent and designed 21 dwellings with a mix and variety of designs and sizes blending seamlessly into the South Norfolk village of Rockland St Mary. The properties provided the appearance of a very open and organic development. The frontage of houses are slightly set back from one another to suggest a less formal and linear arrangement. They have been orientated to prevent overlooking with due consideration to the wider community on the boundary of the development which is attractive and adds value to our purchasers”.




