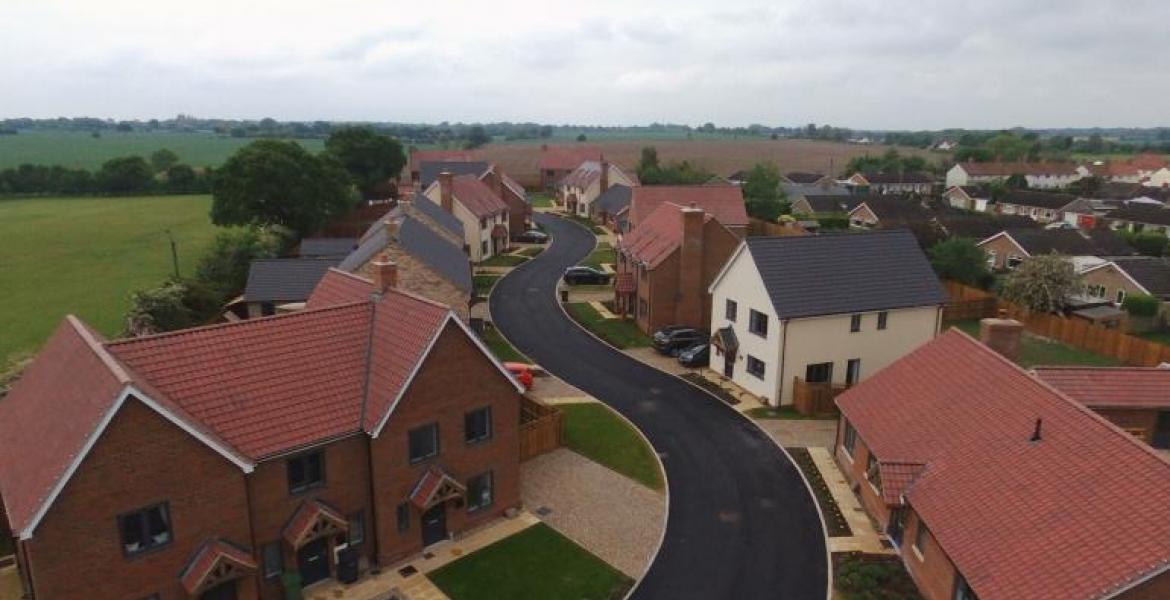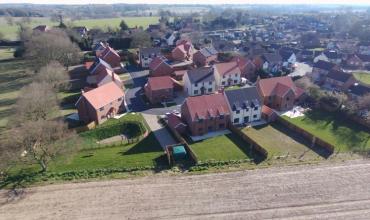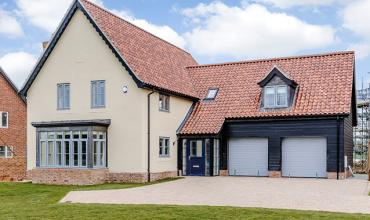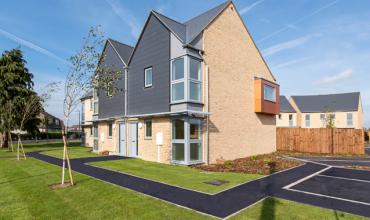The construction of 23 family homes with associated private rear garden, drainage and external works.
Where possible the houses are set back from the road providing the appearance of a very open and organic development whilst maintaining at least 10m gardens to the rear. The frontage of the houses is slightly set back from one another to suggest a less formal arrangement.
In order to offer a character which is both cohesive and distinct from the mix of house types in the vicinity, a common them of building forms and appearance is proposed. However, it remains important to take inspiration from the local vernacular materials and details. The rhythm created by the traditional forms ensures the development works within the setting of the site to create a pleasant environment for those who live there.
A sympathetic appearance to landscape design is required in order to minimise the impact of the development. The ‘rural’ character of the village is to be maintained using soft and hard landscaping.
FW Properties, Julian Wells said “Chaplin Farrant sympathetically designed a scheme at the heart of Hempnall village that comprised the development of 23 family homes offering character which is both cohesive and distinct from the mix of house types in the vicinity. The development worked well within the setting of the site creating a pleasant environment for those who live there and adding value not only to the new homes but also the village beyond”.



