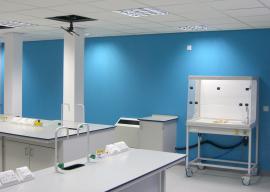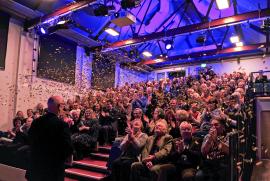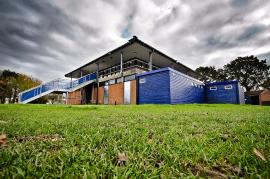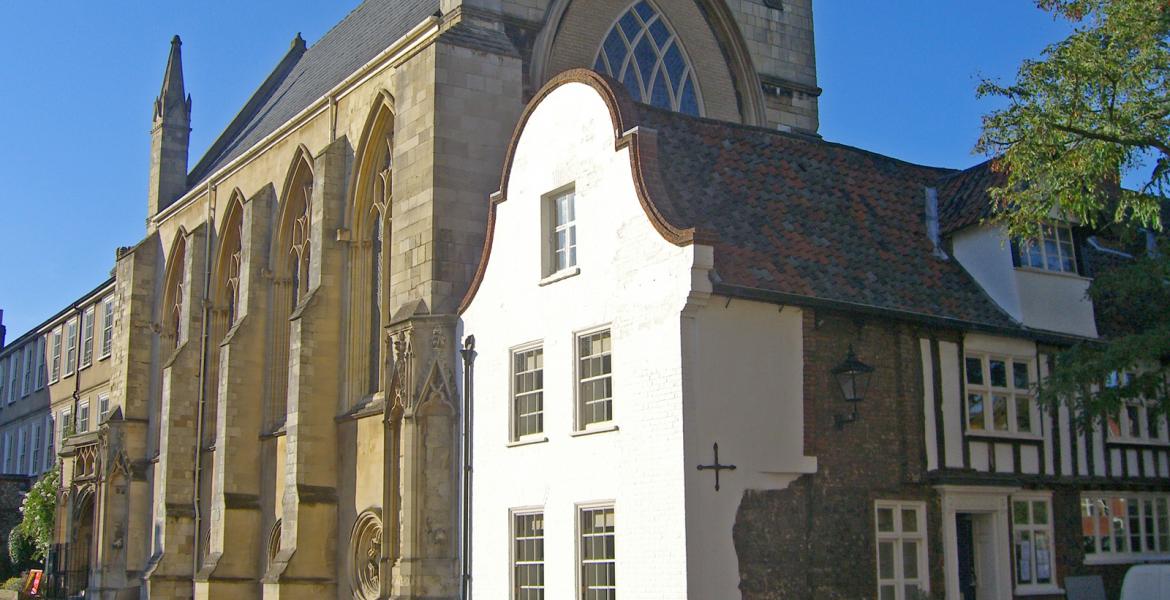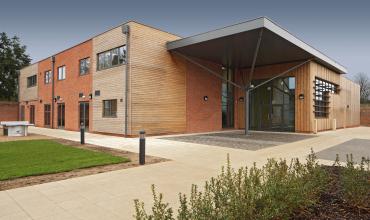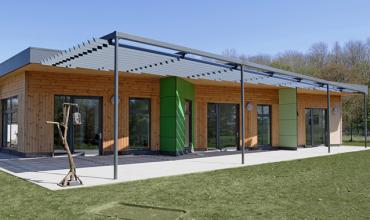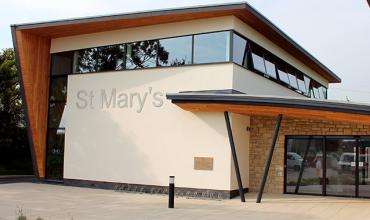Lower School Pavilion: This ongoing project will see external alterations to the Lower School Pavilion take place, with internal refurbishment allowing more classroom space for the Pre-Prep and Reception pupils.
Redmayne Pavilion: We undertook significant alterations to transform the existing pavilion into a modern and functional space.
2 standalone official’s changing rooms have been created on the ground floor, whilst on the first floor a fully equipped commercial kitchen replaces the bar and groundsman’s flat and new steps have been provided at the front of the pavilion to provide access. The student’s changing facilities have been re-clad to create a vibrant and modern exterior.
Lower School Entrance: This project has seen the construction and refurbishment of the entrance to Norwich Lower School, with the new entrance laid out to optimise space and functionality for staff, visitors and pupils.
The Blake Studios: The Blake Building was a former school gym, which had been split into teaching rooms. This project saw it converted into a tiered seated auditorium with a multipurpose space.
Our engineers designed a cantilever balcony system, which is shallow enough to allow the seating to fold underneath it.
The conversion was carried out on a live school site, with pupils in the vicinity of the works at all times.
The replacement of the roof saw the thermal performance of the building improved.
Science Laboratories: This was relocated to a former commercial office in a 3-storey building to provide state of the art science laboratories. The vacated science buildings were converted and acoustically upgraded to accommodate English, Drama and Religious Studies classrooms.
Staff Facilities: Refurbishment of staff facilities and the formation of a female common room were undertaken within the Grade I listed buildings situated within the Norwich School grounds.
