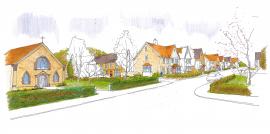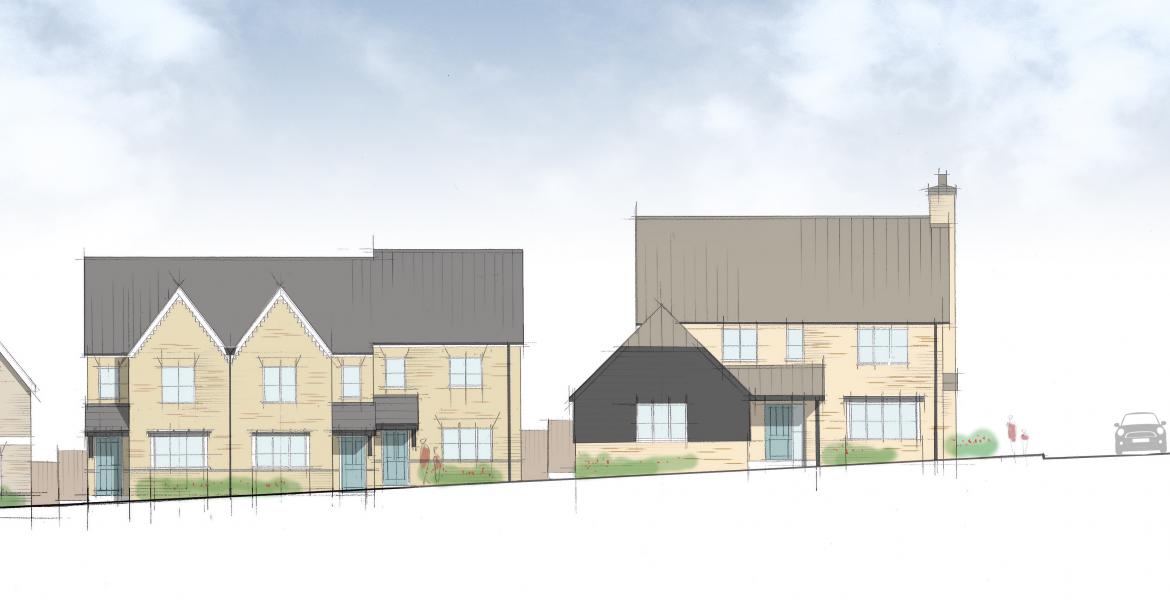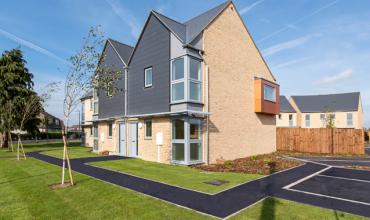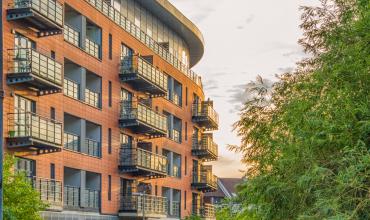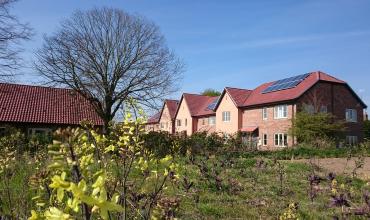Detail: The project will provide 53 dwellings on a 1.75ha site as well as 8 live/work units and a community facility. The properties will be for rent, shared ownership and the open market.
Design: The design respects the local architecture and the nearby listed buildings. The client requested that no dwellings exceed 2 stories and the development will also include bungalows. Car parking is between dwellings to reduce visual dominance
Community: The former print works is partially retained due to its historical and local interest. The printworks will provide a community facility including a bakery, café and brewhouse.
