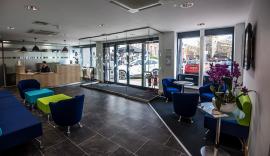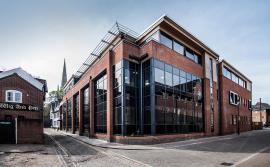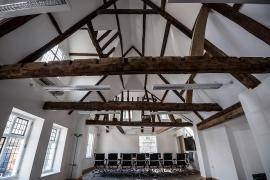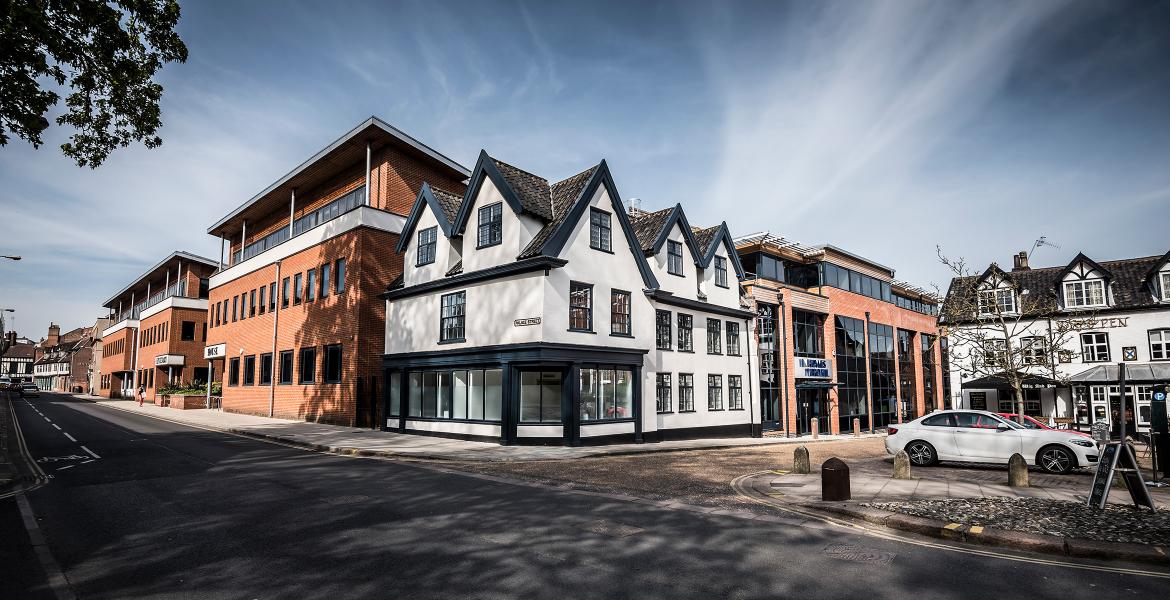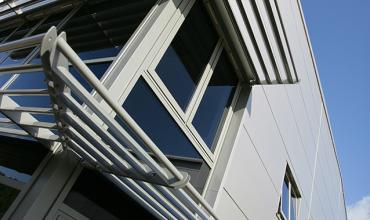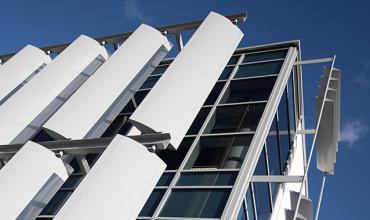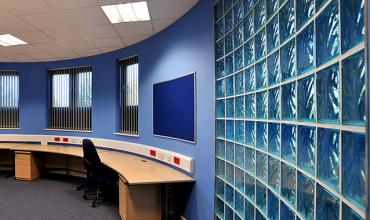Detail: We were commissioned by Bussey and Sabberton to design the last phase of this site where development commenced in 2002. The final phase provides modern open plan offices which are supplemented by quite break out areas for meetings and staff use.
The large room in the listed building provides a unique meeting room with catering facilities adjacent, enabling Howes Percival to hold events and functions for clients and staff.
Challenges: The historic area and the listed building required careful consideration of design proposals and consultation with planning authorities. The development's design achieves a seamless link between the old and new buildings.
