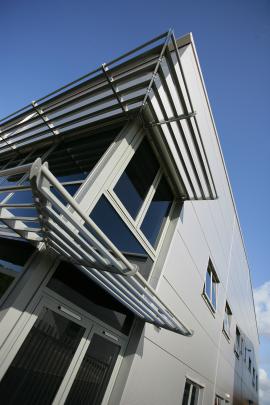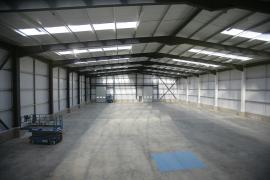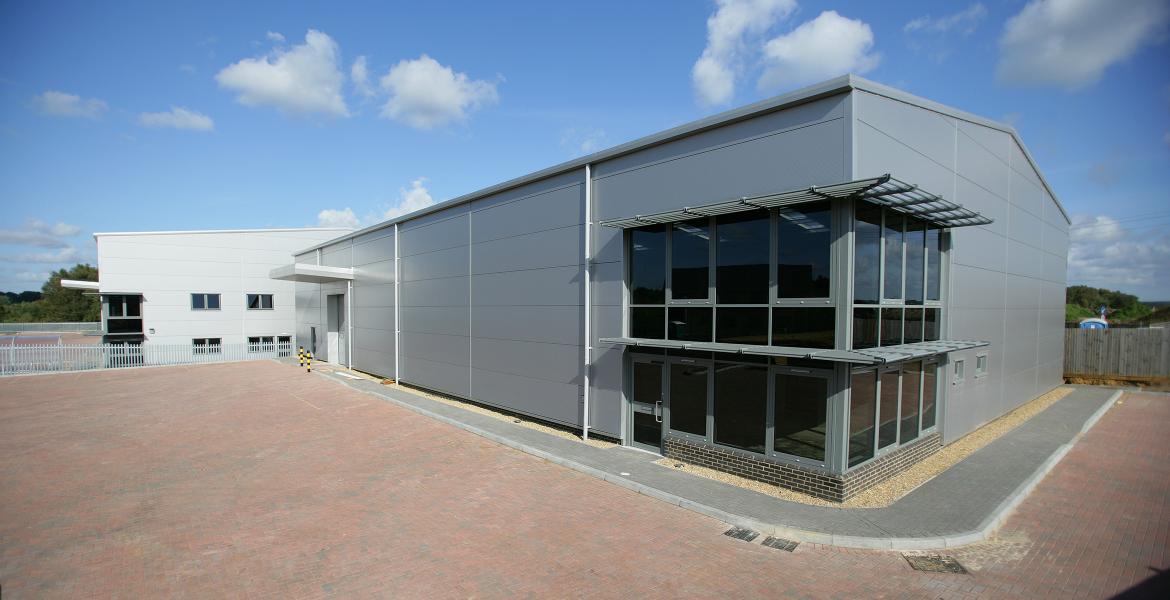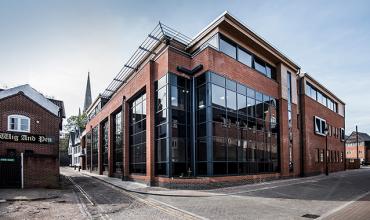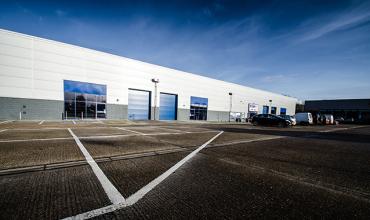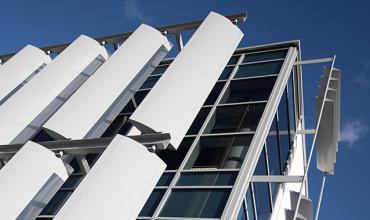Phase One of the proposed mixed commercial and industrial development comprises 33,331sqft. in 3 no. units purpose built for end tenants to provide new Head Offices for each.
Two units are steel framed with brick, profiled cladding and glazed curtain walling, while the third is of masonry construction with slate roofing, feature clad gables and glazed curtain walling to provide two storey offices.
The units are set within sympathetic hard and soft landscaping.
