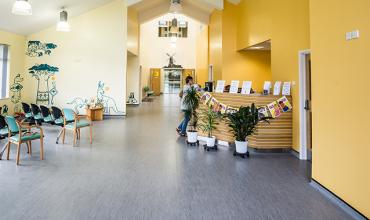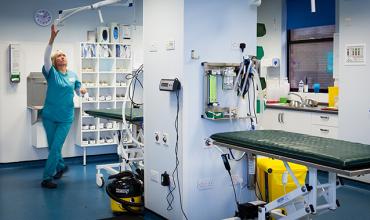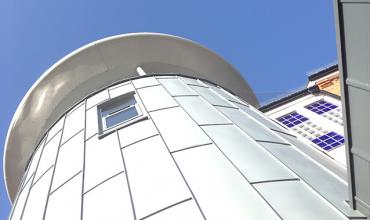The entrance/reception area is a light, welcoming two storey glazed element which links the new facilities with the existing.
The public areas are all located on the ground floor including Dentist, Dental Nurse, Chiropody, Child Education, Treatment and consultancy, while the upper floor contains staff facilities including library and training area.
The design and materials have been chosen to reflect the importance of environmental sustainability and North Norfolk vernacular architecture.




