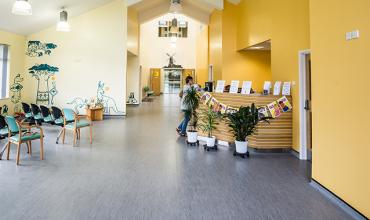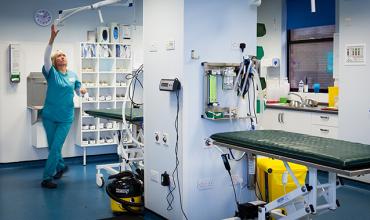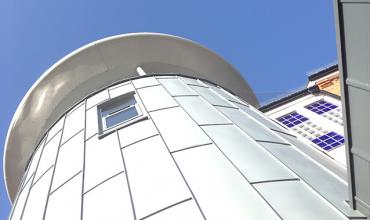The building consists of treatment and consulting rooms on the ground floor connected to the waiting reception area. The administration and staff facilities are situated on the first floor.
The whole building is highly insulated with natural ventilation through four roof light shafts that can be opened remotely to generate air movement on a hot summer day.





