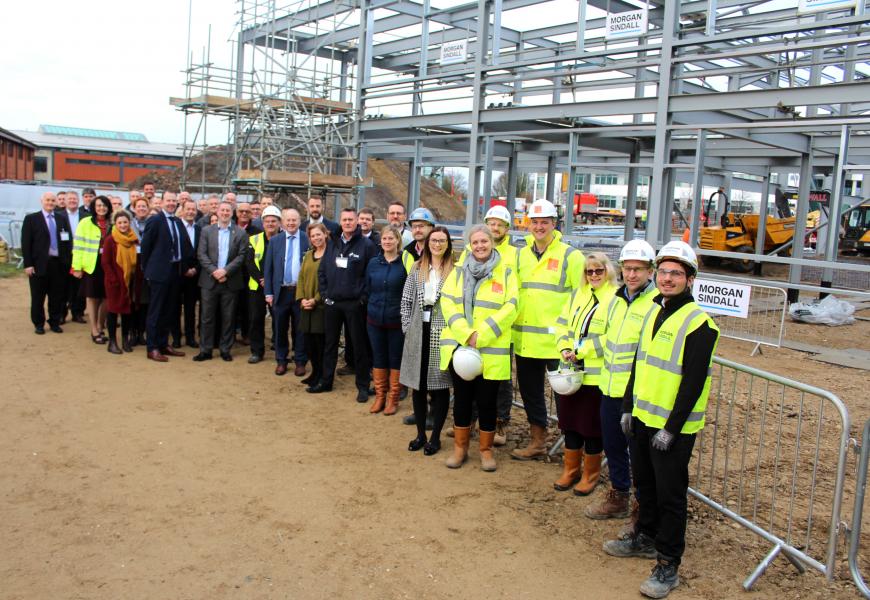
Energy and Engineering Centre of Excellence Launched
On Friday, we were proud to attend the launch of the new Energy and Engineering Centre of Excellence at East Coast College’s Lowestoft Campus.
We have worked with the College on the project since 2014 when we completed the refurbishment of the Tower Block. At the time we assisted the College with putting together a funding bid to provide a state of the art Catering & Engineering facility.
The college was successful in obtaining LEP funding, and following internal reorganisation and a College merger, the project was amended to an Energy and Engineering Skills Centre, with the funding released in 2017.
The new Centre will provide the future skills needed by local industry and business and the facility aims to help boost productivity in the East – it will bring together the local industry and education services. It will be utilised by local companies to meet their adult training requirements, as well as by students looking to work in the industry. Funded by the LEP, we have worked closely with the College, its stakeholders and the main contractor, Morgan Sindall, to ensure that the building is within budget and the permitted time constraints, as well as provide the flexibility to accommodate future changes in the curriculum.
We have designed the new state-of-the-art facility over 2 stories and 2600m² to provide specialist accommodation to teach the skills required for the development of the energy sector. The facility will improve the learning outcomes of students, provide the facilities that are required today, whilst remaining flexible enough for the College to adapt to future curriculum changes. The building has been designed in line with the BREEAM Very Good Principles and Standards.
As architects we have also created a first class collaborative environment and facilitated excellent communication between stakeholders, the client, engineers, the contractor team and M&E engineers. This environment has produced the optimum design solutions and ensures the project is on time and on budget.
Using BIM REVIT software; we have created a central building model in 3D with input from all consultants. This allows awkward details to be resolved and reduces risk later in a project as there are fewer unknowns. Using this software and collaborative processes enable us to create a better building which is more efficient, more energy efficiency and can have a longer life.
A common data environment (CDE), accessible by all parties has been established at pre-planning and set up by the project manager. Post contract, the contractor has the CDE (in this case 4Projects) .The software has been developed to ensure only the most up to date information is used which minimised the risk of mistakes.
Using BIM has reduced the risks for the client and produces fully designed and co-ordinated information which allows us to pick up clashes and errors. This saves time and money by avoiding abortive work. It also improves health and safety of the building in the operational phase. Buildings are complicated and so if issues can be resolved early on, this makes the project easier, better, quicker, safer and less costly for all those involved.
We worked with the College throughout 2017 to put together the bid and undertake extensive value engineering. We are now on site delivering a state of the art Centre of Excellence and we are extremely proud of our long running relationship with the College and that we have been part of the team that will deliver the project, supporting students and the maritime industry.
The centre is due to be complete and occupied by September 2019.