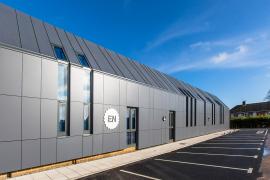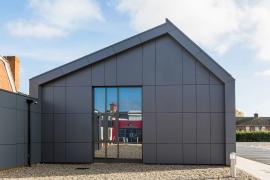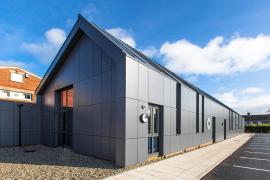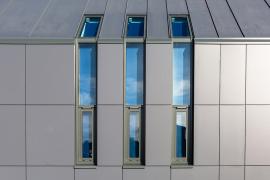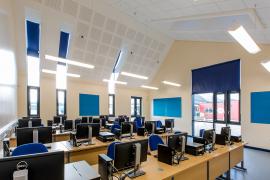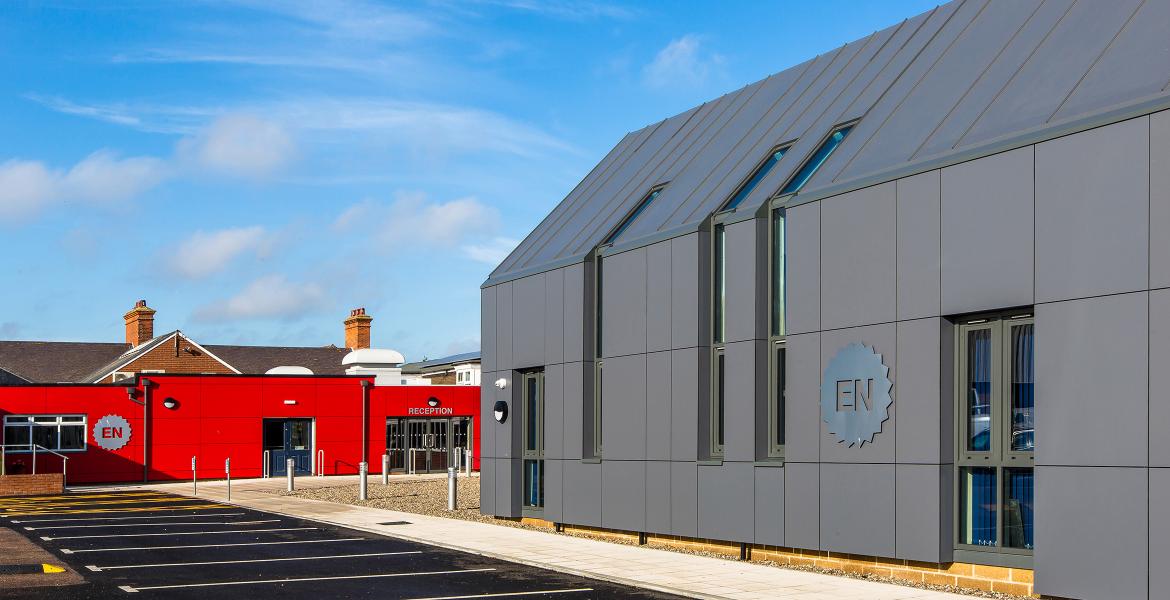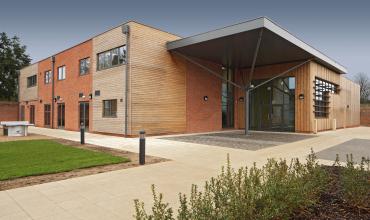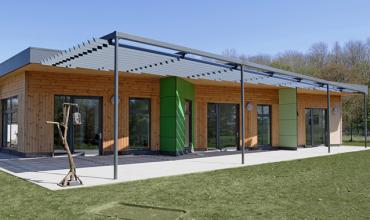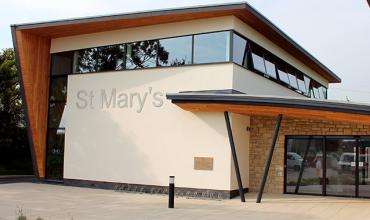As part of the ongoing improvement of the College's campus, our architects and engineers were commissioned to design this new art block.
The design is intended to improve the visual appearance of the campus and provide teaching facilities that are appropriate to the changing needs of the students.
The building’s simple shape creates an open and airy space with large north lights allowing plenty of natural light into the space without the glare from south facing glazing.
The construction materials, incorporating a timber frame, have allowed us to create a highly insulated and energy efficient building, whilst the composite cladding system contrasts the recent reception design but in a more subtle grey.
