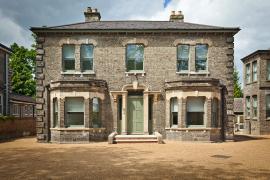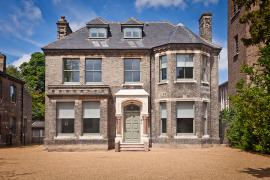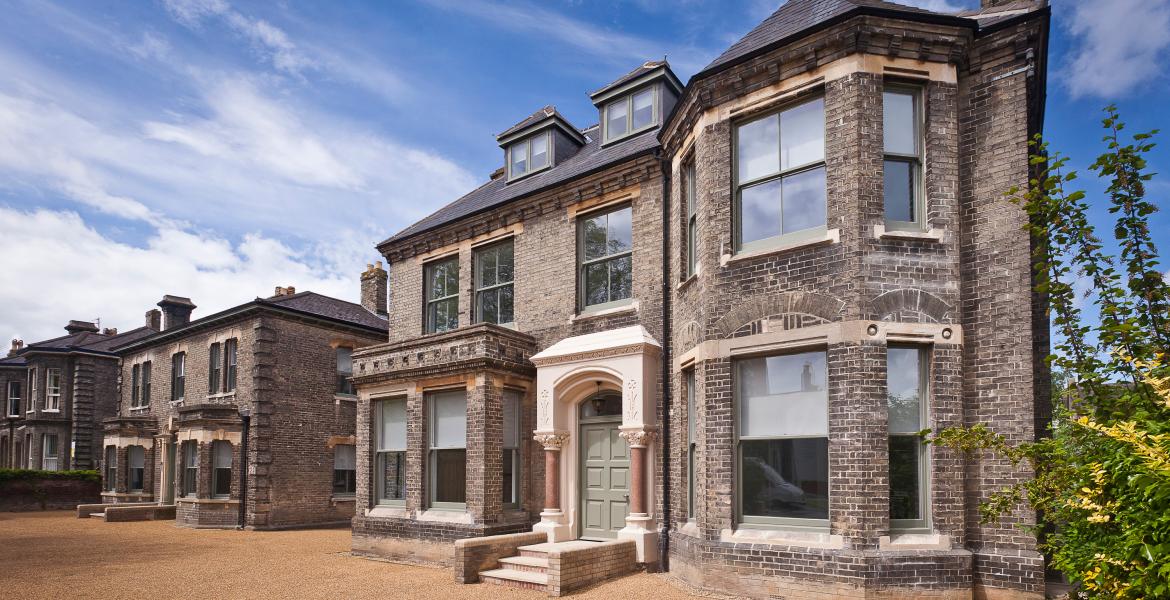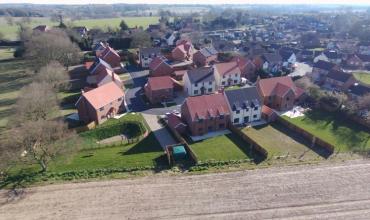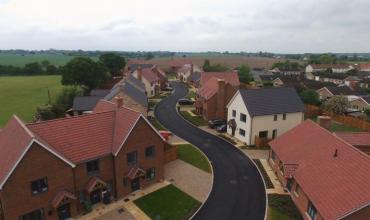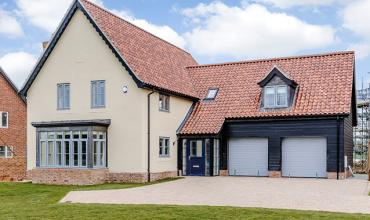This sympathetic conversion permitted the retention of many of the original features including the fireplaces and flooring. Minimal changes to the exterior were made with dormer windows added to allow the conversion of the loft space.
Design challenge: the loft conversion required steel work design to enable the removal of the original roof trusses whilst maintaining the existing pitch and structural integrity of the roof.
Environmental: the original sash windows were refurbished and retained to maintain the visual impact of the property, with double glazing units fitted to the existing frames.
