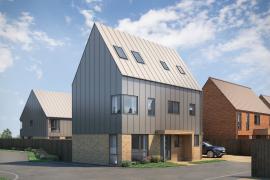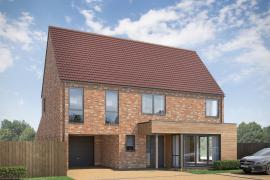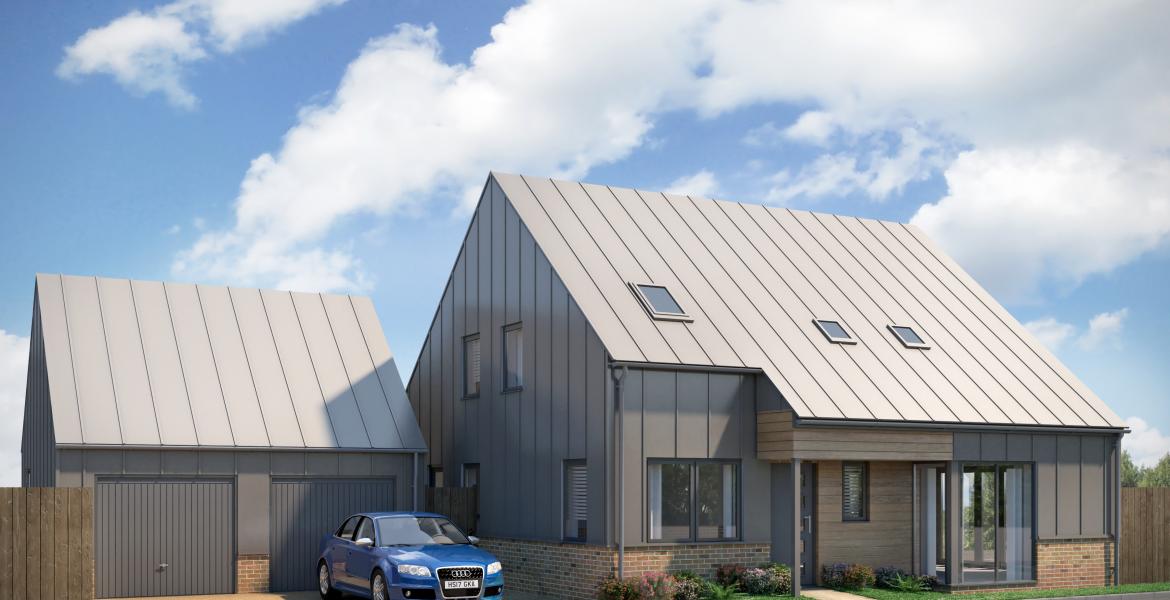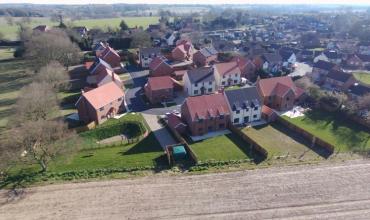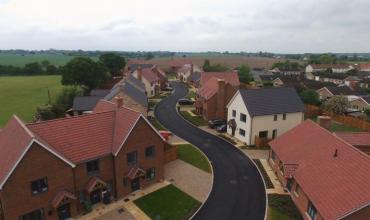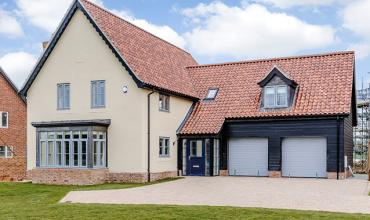Brief To Design a mixed-used masterplan and obtain full planning consent for a residential development comprising 60 dwellings and commercial units near Poringland.
Design The dwellings provide a range of accommodations from large scale family homes to smaller scale bungalows. Rather than a 'traditional' style the dwellings have taken inspiration from agricultural architecture with the use of simple forms and materials. This results in the development having a rural 'farm' like feel rather than a suburban silhouette.
Environment The dwellings have been orientate to respond to the landscape and open countryside beyond, enhancing views into / out of the site.
