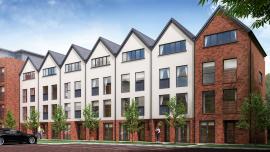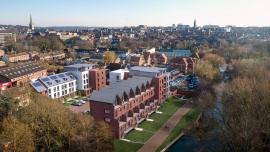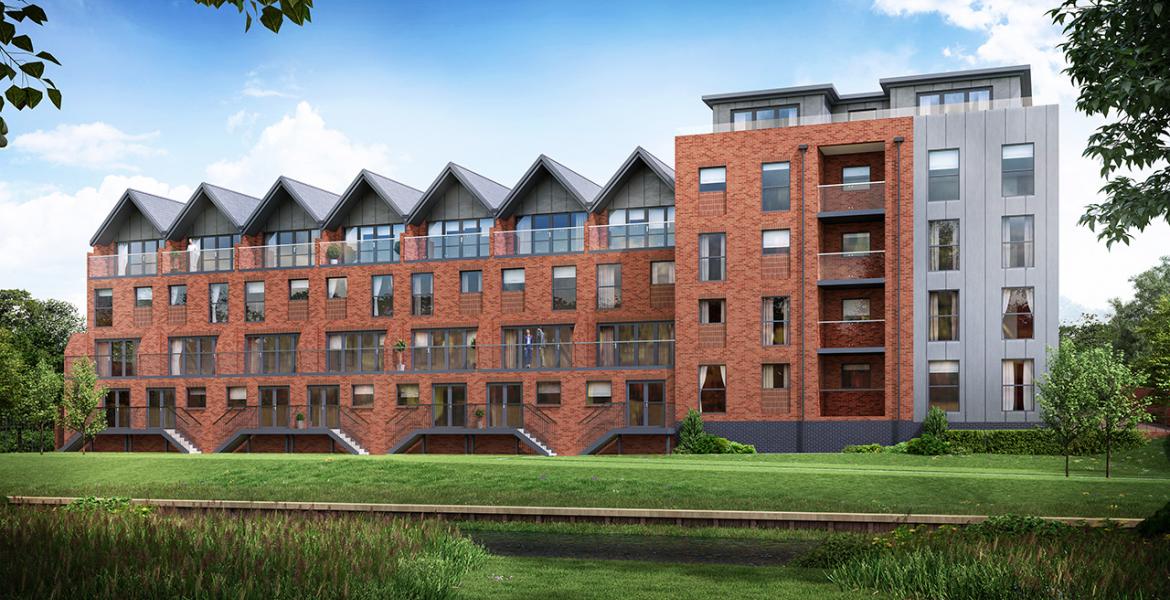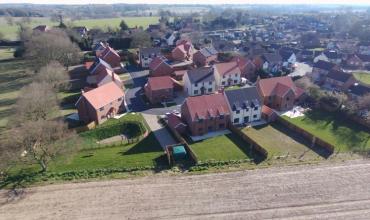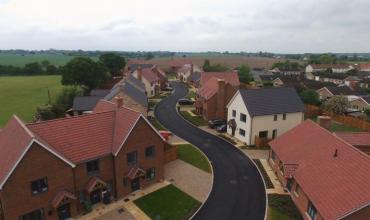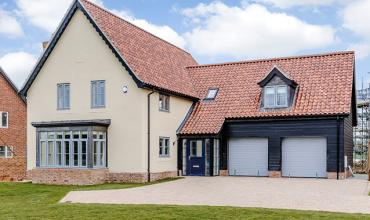Details: The development has been designed to incorporate one and two bedroom flats, and three and four bedroom townhouses.
Design: Balconies and roof terraces have been provided in order to give residents private outdoor space, and help to break up the mass of the building. The vertical cladding has been designed to break up the elevations and reduce the scale of the building, whilst also paying homage to the site’s industrial past.
Challenges: The site slopes down towards the riverside, which had to be taken into consideration when designing surface water drainage solutions and dwelling design. Utilising the levels of the site has meant that a lower ground floor was able to be designed, resulting in the front elevations along Oak Street to appear as 2.5 storey buildings, which is in-keeping with the local conservation area.
The project started onsite Summer 2019.
