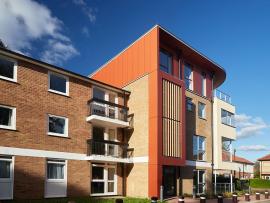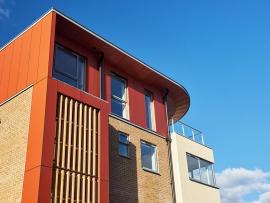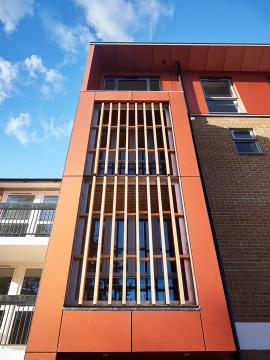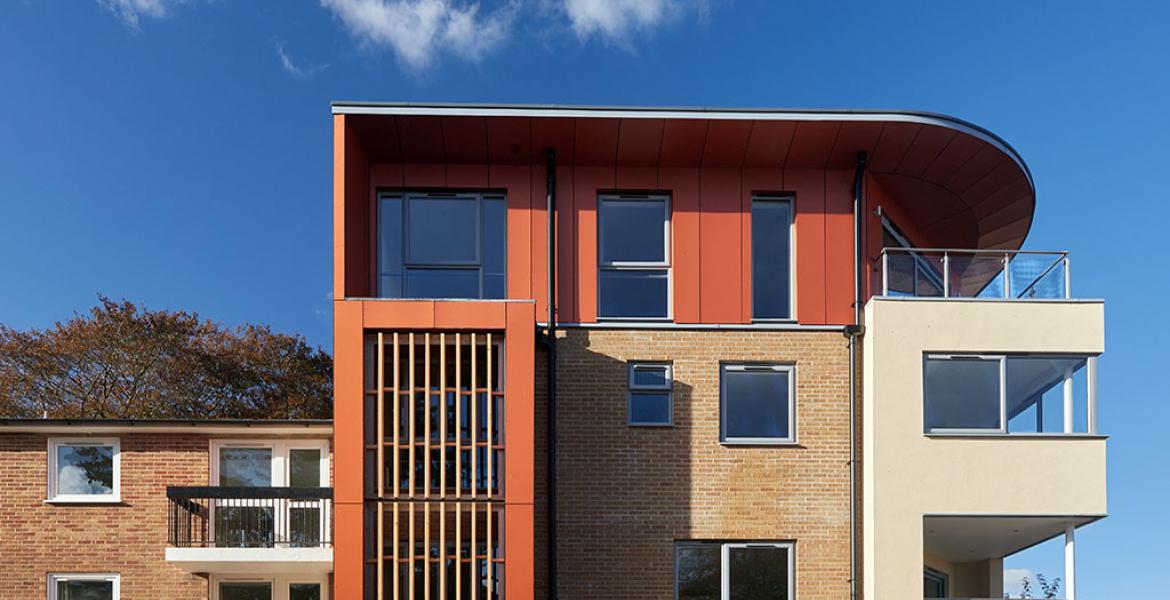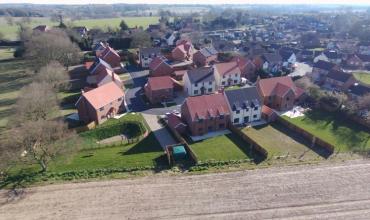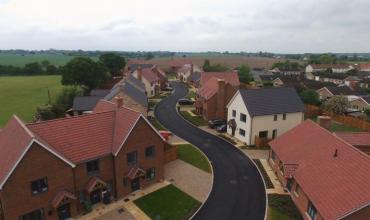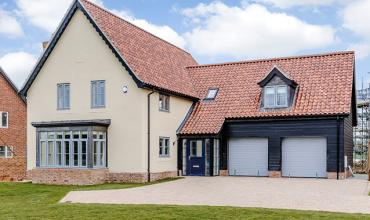Brief: To maximise development potential and add value to this underutilised part of the site. To create gateway feature that improves the streetscape and which now is a focal point on entry to the site and provides 4 no. 2 bed flats over 4 floors.
Detail: A communal boiler room for the existing flats on the site was previously on this weak open corner, but upgrading of the exisiting flats generated an opportunity for regeneration.
Design: Full height glazing maximises the use of natural light, whilst the covered balconies provide spectacular views of Norwich city from the upper flats. The duplex apartments contemporary design provides an open plan living area and two bedrooms.
Value added: We appraised the site as part of a wider review of several sites to identify how we could maximise their use and increase the site potential. We gained planning permission for the corner block as well as other improvements as part of a wider site regeneration.
