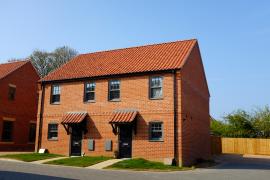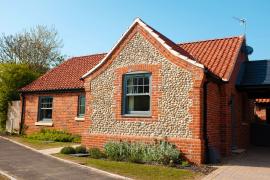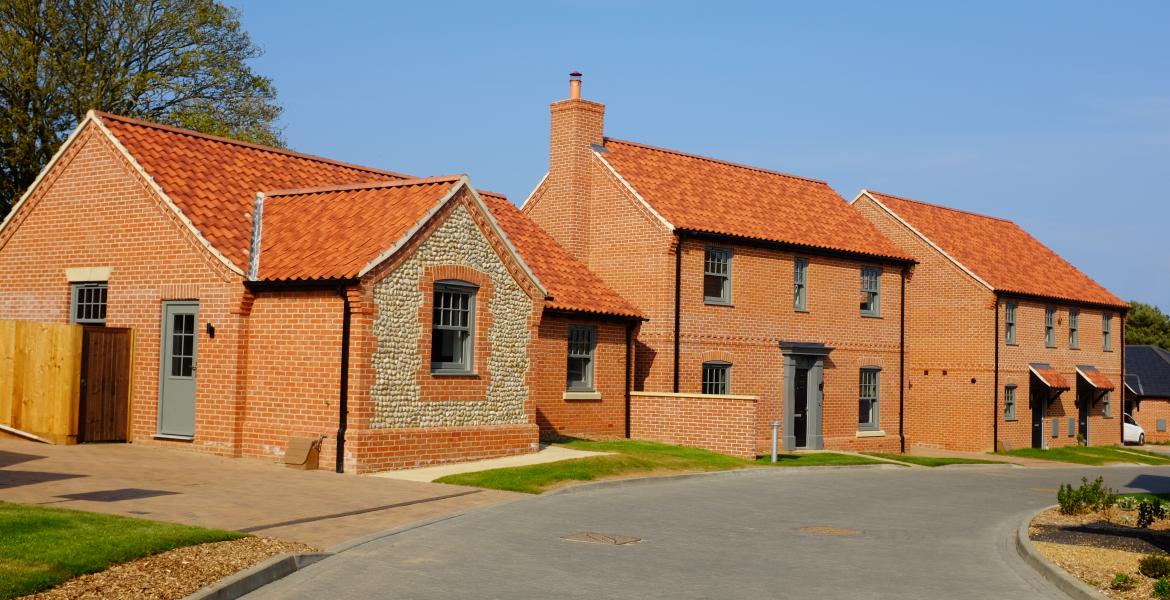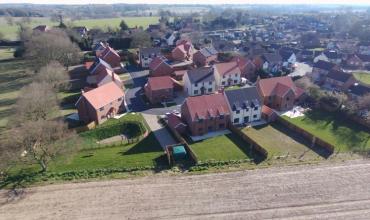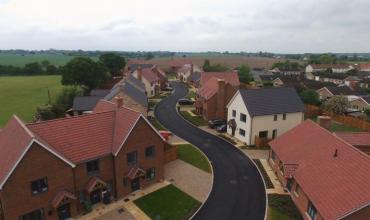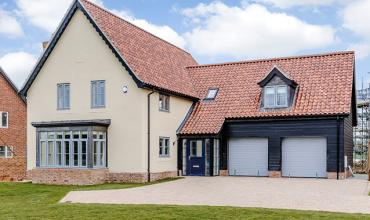To design a scheme for 44 dwellings on a
sloping greenfield site in Mundesley.
Detail: The layout of the site, along with the house
types and sizes have been designed to create a
village feel to the development.
Bungalows have been placed to the north of the
site in order to preserve the south eastern view
from the High Street and across to nearby Stow
Mill. Strong gateway house types were designed
to frame junctions within the site, and soft
boundaries to open space were created to minimise
hard surfacing and allow gradual dissolving into
pedestrian and open areas.
Hedges and metal railings reinforce important
routes, with masonry boundary walls to gateways
and main access routes to further reinforce the
village feel. Sympathetic materials such as red brick
and locally sourced flint represent the local North
Norfolk area.

