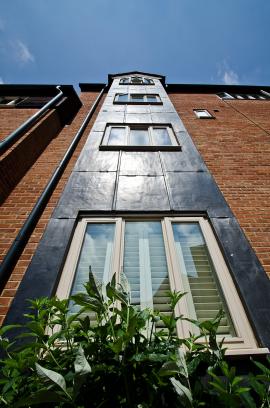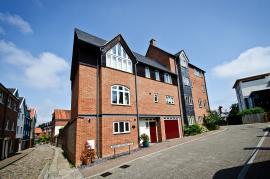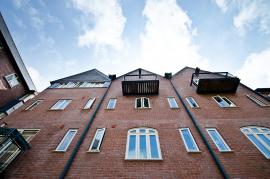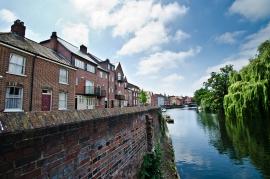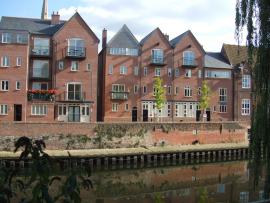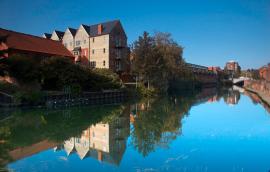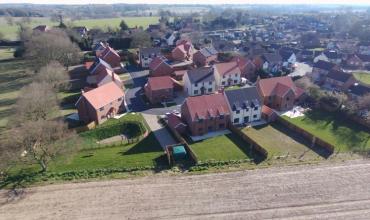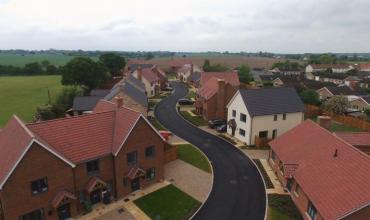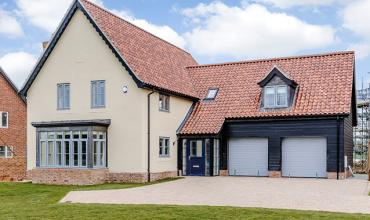The Fishergate development comprises 30no. dwellings of three storeys on the Fishergate frontage, rising to four storeys fronting the river. They range from three and four bedroom townhouses with integral garages to one bedroom flats.
The dwellings are arranged in two courtyards with an open formal courtyard facing the river to maximise the south-east aspect and views of the river and the Cathedral.
The Palace Street development, designed to be construction over three phases provides 23no. new houses and flats, 2 converted houses and a commercial development.
The buildings have been designed to reflect the historic urban setting in a modern interpretation of Victorian industrial detailing. The buildings are tightly packed on the site with a series of “accidental” courtyard spaces to knit into the existing streetscape. Houses are designed vertically to provide each house with high attic rooms with spectacular city views.
